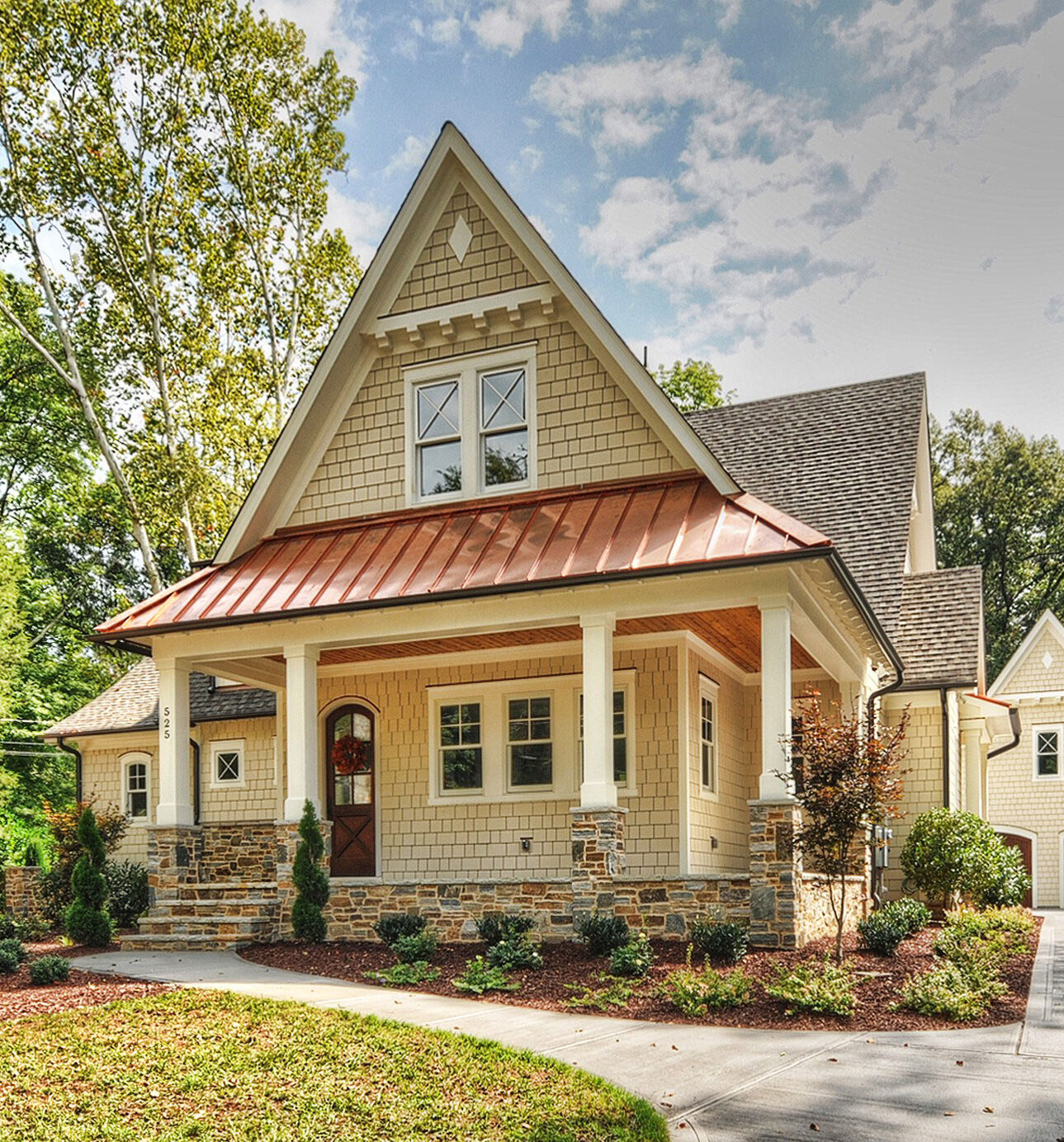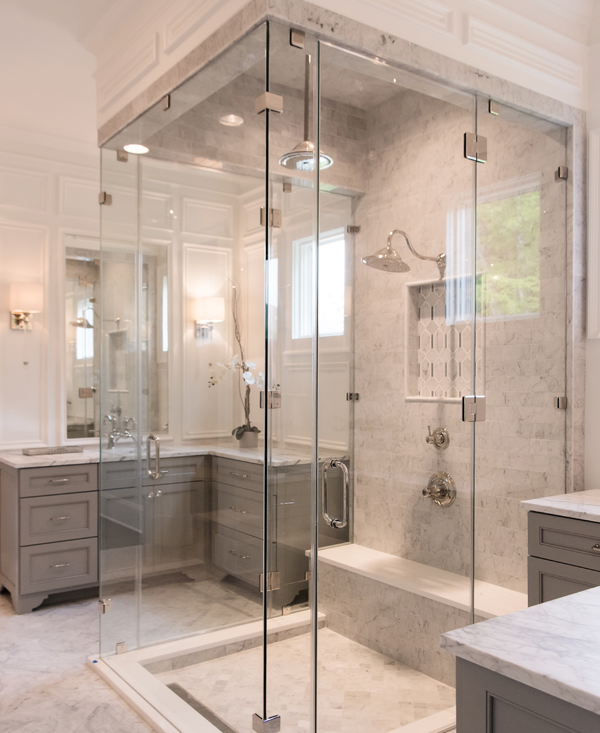
Error: No feed with the ID 1 found.
Please go to the Instagram Feed settings page to create a feed.
“I loved working with this company! They built my family a truly custom home on Lake Norman. The quality of their workmanship is nothing short of EXCEPTIONAL. They paid attention to every detail, no matter how small and made sure I was completely satisfied. I would most definitely recommend them to build any house, big or small. They are so talented...you will not be disappointed.”
“Karl Plattner and his team made building my first home a happy and rewarding experience. I hired Karl based on recommendations from acquaintances in my community and one meeting, during which I knew it was a good fit for my project. Honesty and integrity are tough to find in the building industry (so many horror stories!) but Plattner builders honored every request without reservation and made right anything that did not go as planned. In terms of quality and craftsmanship, in my neighborhood, you can tell which homes Plattner has built by simply driving by. His are the most unique, well built, beautiful homes on the street. I recommend Plattner to any friend that asks me who built my house and would I build it with them again. The answer is always yes - I would not trust anyone else.”
“Plattner Builders are the best. My husband and I were very satisfied with all their work. They built us a beautiful home which we are so proud of. They kept great records of our budget. Constantly in contact, great workers and supervisor. Thank you, Karl, for all your patience and hard work to give us our dream home!”
I have had the pleasure of building twice with Plattner Builders and I cannot express enough how impressed I am with their workmanship and professionalism. From the initial consultation to the final touches, every step of the process was handled with utmost care and attention to detail. First and foremost, the quality of their work is unparalleled. The team at Plattner demonstrated exceptional craftsmanship in every aspect of the project. They approached each task with precision and skill. The end result exceeded my expectations, and I couldn't be happier with how my home turned out. Moreover, Plattner proved to be highly reliable and trustworthy throughout the entire project. They adhered to the timeline and budget outlined at the beginning, ensuring that there were no surprises along the way. Communication was seamless, with regular updates on the progress of the project and prompt responses to any questions or concerns I had. Beyond their technical expertise, what truly sets Plattner apart is their commitment to customer satisfaction. They took the time to understand our vision for the project and offered valuable insights and suggestions to enhance the final outcome. Their dedication to delivering a result that truly reflects the client's preferences and needs is commendable. I recommend Plattner to anyone in need of a reliable and skilled builder. Whether it's a small renovation or a large-scale construction project, you can trust them to deliver exceptional results with professionalism and integrity.
Plattner Builders provided an exceptional experience! They built us a very custom home in the Lake Norman area with beautiful detail inside and out. Plattner’s team and subs were great to work with, they were always on time, honest, consultative, and kept an amazingly clean work area. Their workmanship was top notch. I appreciated the transparency in how they conducted business. I highly recommend!
It is almost impossible to find all the adjectives to best describe the respect I have for Karl Plattner. Karl is one of the most host people I have ever met, his word is his bond. In terms of the quality of work, Karl builds a superlative home due to him being a stickler to details. If I were thinking about building or remodeling a home today there would be no other consideration beyond Karl.
We would definitely recommend Platner Builders, and we would use them again. We have experience with construction projects and this builder does what they say they are going to do. They built a quality product and service it correctly as well. 5 Stars!

Our homes are as unique as the clients we serve. Not only are our homes distinct in how they reflect the individual owners, but they are also distinct in quality – we believe only the best will do. Because our clients’ satisfaction is the highest priority, we limit how many projects we schedule. Each owner and their home deserve our complete attention. Building is a complex process that can be stressful, so our goal is to simplify and make the experience enjoyable. Since 2003, we have sought to work with the best local tradespeople: architects, designers, laborers, and suppliers. Our good reputation attracts excellent partners, which leads to the best finished product. Attention to detail, transparency with costs, and strong communication have been our trademarks.

This is the beginning of your journey with Plattner Builders. At this point, you will work with our team to design your future dream home or discuss a plan you have already selected. The designers and architects will fine tune your design and the engineers will add their expertise. Our goal is to finalize your design to meet your every expectation.

Once plans are finalized, budgets are set and contracts are signed the fun begins! Your Construction Superintendent is with you every step of the build stage. He will be available on-going and will keep you updated on progress. In addition, our computer application (Co-Construct) will give you access to scheduling, selections, change orders and approvals. Through Co-Construct you will have the ability to stay in communication with all members of the Plattner Team throughout the entire building process

A lot of time and energy from both you and the Plattner Team has taken place at this point. You are now ready to move into your new dream home. However, the Plattner Team’s attention to your home does not vanish at this point. We have a warranty process we follow that ensures your home will receive prompt and professional attention to any warranty items that may arise. You and your home are our clients. That is important to us.

“WE SPECIALIZE IN CONSTRUCTING HEALTHY, SMART, AND BETTER-BUILT HOMES USING THE LATEST PROVEN TECHNOLOGIES.”
More than just a dwelling, your home should reflect you. A home facilitates your living. Weather you choose to relax, entertain, pursue your passions, be inspired, or inspire others, we want to help you make the most of it. Precious memories are made at home, which is why we devote ourselves to crafting your perfect dream home
OUR STAFF INCLUDES MANAGERS, CRAFTSMEN, AND DESIGNERS WITH A WEALTH OF BUILDING INDUSTRY EXPERIENCE. WE FOCUS ON THE HIGHEST QUALITY CUSTOMER SERVICE. WHICH MEANS LISTENING WELL, ANTICIPATING CUSTOMER NEEDS, CAREFUL BUDGET MANAGEMENT, AND A PASSIONATE PURSUIT OF EACH PROJECT. EVERY MEMBER OF OUR STAFF TAKES PRIDE IN THEIR WORK AND AIMS TO EXCEED EXPECTATIONS